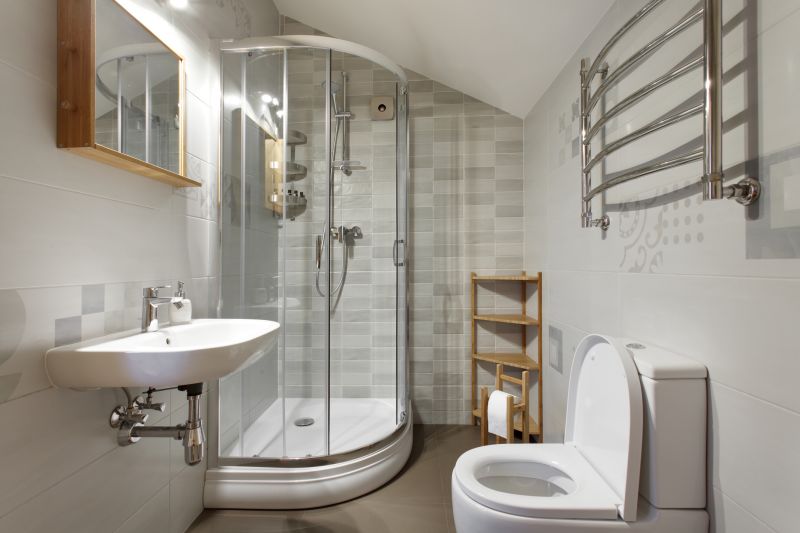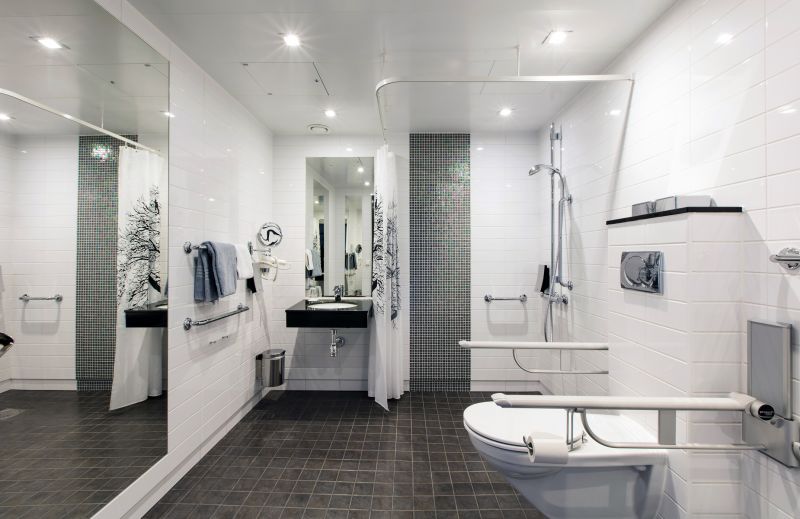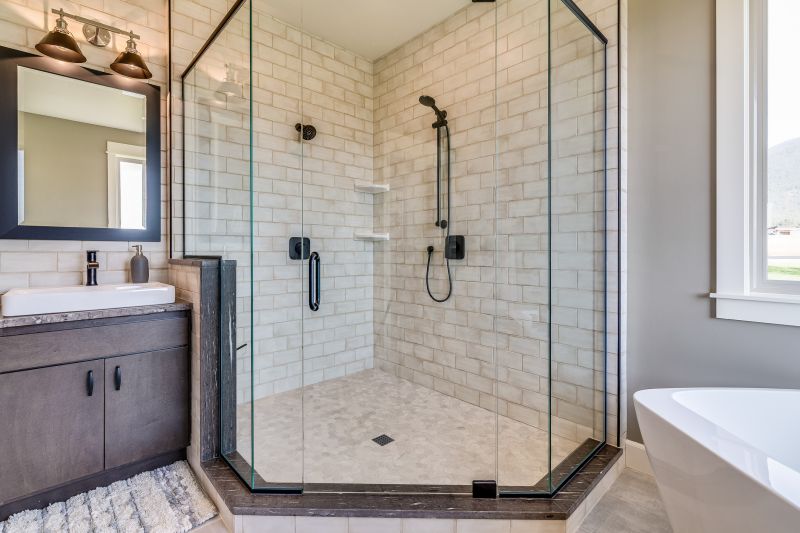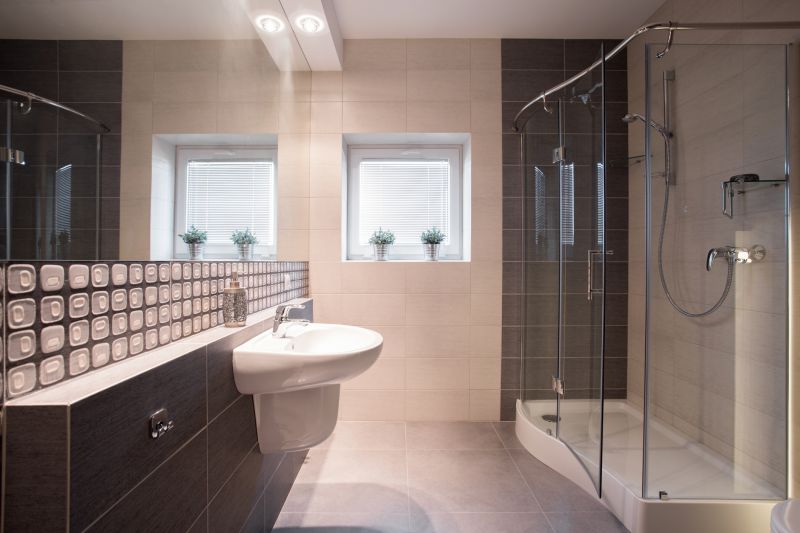Maximize Small Bathroom Space with Smart Shower Layouts
One of the most common layouts for small bathrooms is the corner shower, which utilizes an existing corner to save space and can be fitted with sliding doors or a simple curtain. This design reduces the footprint and allows for more room in the remaining bathroom area. Alternatively, a walk-in shower with a glass partition can create an illusion of openness, making the bathroom appear larger.
In terms of style, frameless glass doors are popular choices as they provide a sleek look and do not visually break up the space. Compact shower stalls with built-in shelves or niches optimize storage without taking up additional room. The selection of tiles and colors also impacts the perception of space; lighter shades and large-format tiles can make a small shower feel more expansive.
Innovative solutions such as curved glass enclosures, pocket doors, and multi-functional fixtures can enhance small bathroom layouts. Incorporating vertical storage options or installing a shower with a bench can add comfort and practicality. It is essential to balance aesthetics with functionality, ensuring that the shower layout suits the daily routines and preferences of users.
Corner showers utilize existing space efficiently, often featuring sliding doors or curtains to maximize room in small bathrooms.
Walk-in showers with glass partitions create an open feel and are ideal for small bathroom layouts.




Optimizing small bathroom shower layouts involves considering both the spatial constraints and aesthetic preferences. Strategic placement of fixtures, thoughtful selection of materials, and innovative design features can transform a compact space into a functional and attractive area. Proper lighting and mirror placement further enhance the sense of openness, making the bathroom more inviting.
| Layout Type | Advantages |
|---|---|
| Corner Shower | Maximizes corner space, ideal for small bathrooms. |
| Walk-In Shower | Creates an open and spacious feel, easy to access. |
| Neo-Angle Shower | Uses two walls efficiently, offers a modern look. |
| Shower with Bench | Provides comfort and additional storage options. |
| Sliding Door Shower | Saves space compared to swinging doors. |
| Curved Enclosure | Enhances visual flow and maximizes space. |
| Glass Partition Only | Maintains openness without full enclosure. |
| Recessed Shower Niche | Adds storage without protruding fixtures. |
